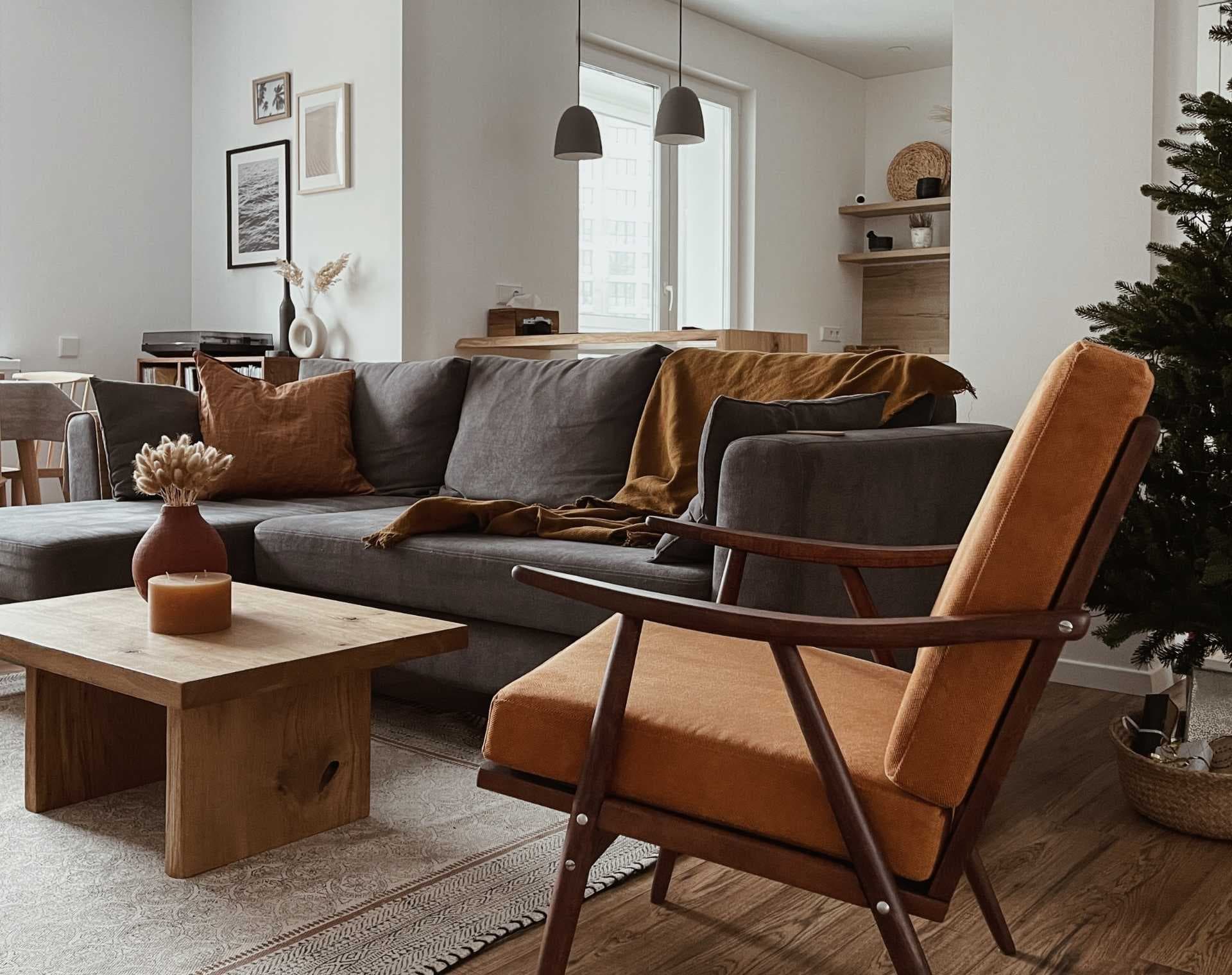

We tailor every marketing campaign to a customer’s requirements and we have access to quality marketing tools such as professional photography, video walk-throughs, drone video footage, distinctive floorplans which brings a property to life, right off of the screen.
Council tax band: B.
SPACIOUS MID-TERRACE HOME – FANTASTIC RENOVATION OPPORTUNITY
Set in a quiet residential street within a popular family area, this generously sized three-bedroom mid-terrace home offers exceptional potential for those looking to personalise and add value. With flexible living spaces, a modern bathroom, private gardens, and rear garage access, this vacant and chain-free property is ideal for renovators, first-time buyers, or investors seeking a rewarding project in a well-connected Coventry location.
Key Features
• Three-bedroom mid-terrace home | no onward chain
• Off-road parking and private rear garage with access from the back
• Downstairs WC and a modern family bathroom with bath and shower
• Built-in wardrobes in main bedrooms
• Rear garden with lawn and patio area
• Family-friendly area with nearby schools, shops, bus routes and hospital access
• EPC Rating: C | Council Tax Band: B
Description
This mid-terrace home offers excellent potential for buyers looking to modernise a spacious property in a well-connected, family-friendly location. The ground floor features a generous open-plan kitchen, dining, and living area, filled with natural light and opening onto a private rear garden through double doors. The garden includes both lawn and paved areas and leads to a secure garage with rear access. The property also benefits from double glazing throughout and offers a well-proportioned layout ready to be transformed into a modern, comfortable family home.
Upstairs, the layout provides two well-sized double bedrooms (both with built-in storage), a single room ideal for a child or office, and a sleek, contemporary family bathroom complete with a separate bath and shower. The downstairs cloakroom adds convenience, while the front garden and off-road parking offer everyday practicality.
Prime Location
Nestled in a quiet part of Coventry, this home benefits from excellent access to local schools, public transport links, shops, and everyday amenities. Regular bus services connect directly to the city centre and University Hospital, making this an ideal base for commuters, professionals, and families alike.
Why It’s Ideal for Renovators, Families or First-Time Buyers
Whether you're looking for your first home, a family space with potential, or a renovation project to unlock long-term value, this well-located and spacious property delivers on every front. With strong fundamentals, generous proportions and no onward chain and vacant possession.
Room Measurements (in ft)
Kitchen/Dining Room: 17'8" x 10'5"
Lounge (open through): 15'6" x 11'0"
Bathroom: 6'8" x 6'7"
Bedroom 1: 13'4" x 10'1"
Bedroom 2: 10'8" x 10'7"
Bedroom 3: 7'3" x 10'0"