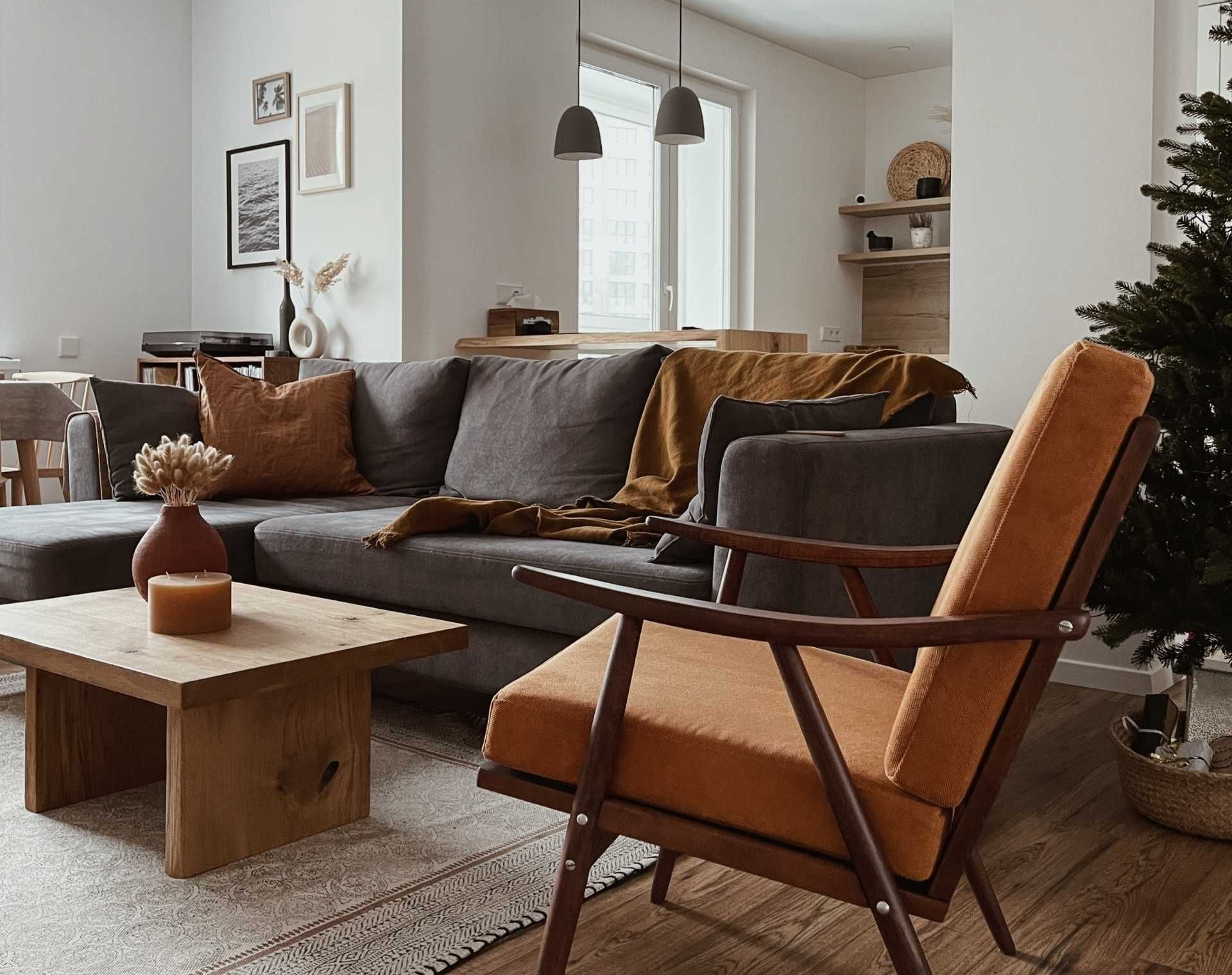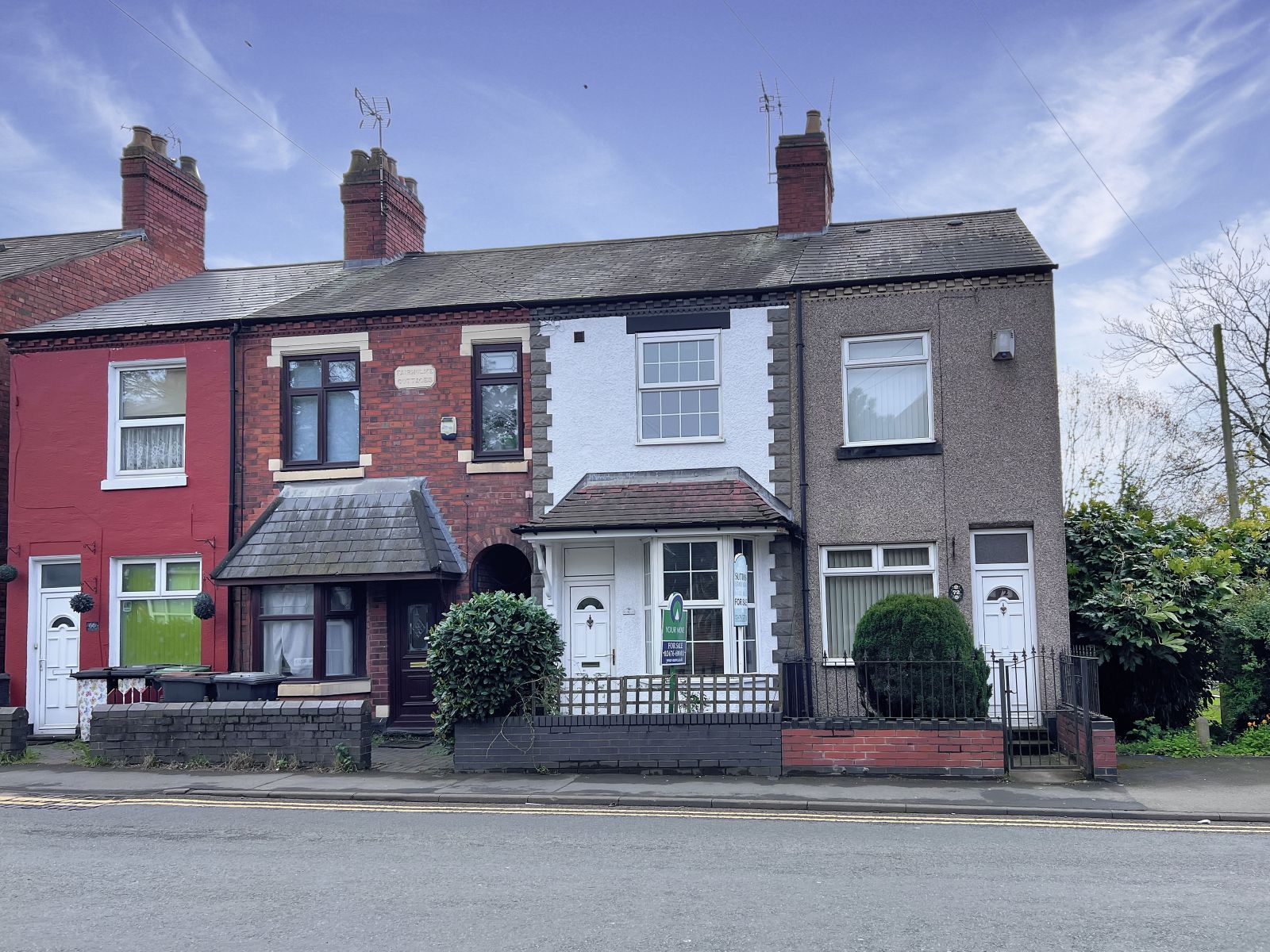Red Lane, Foleshill, Coventry, CV6 5EP
£149,995
Key Information
Key Features
Description
Council tax band: A.
**NO ONWARDS CHAIN**POTENTIAL YIELD OF OVER 7%** For sale a beautifullypresented two-bedroom terraced family home is a gem waiting to be discoveredfor first time buyers or investors. Boasting easy access to major transportlinks such as A444 and M6, as well as being close to the bustling Coventry CityCentre, Foleshill Road, AT7 sports Centre, this property offers convenience.
Upon entering, you're greeted by two welcoming receptionrooms adorned with charming feature fireplaces, perfect for cozy evenings withloved ones. The fitted kitchen, complete with an oven and electric hob, whilethe ground floor's part-tiled bathroom ensures convenience.
Venture upstairs to find two generously sized doublebedrooms, with the front master bedroom featuring a convenient built-in storagecupboard. Outside, a low-maintenance front garden while the rear garden offersa lush lawn, ideal for al fresco dining and entertaining guests.
Benefiting from double glazing and gas central heatingthroughout, this home ensures comfort all year round. Plus, with no onwardchain and external wall insulation, you can move in hassle-free and enjoy peaceof mind.
Whether you're a first-time buyer seeking your perfectstarter home or an investor looking for a lucrative opportunity, this propertyticks all the boxes. Don't miss out on the chance to make this house your home– call now to arrange an internal inspection!
Good to know:
Tenure - Freehold
Internal area - 754 Square foot
EPC Rating – D
Council Tax Band – A - £1,530pa.
If modernised we expect the property to active around£895pcm, giving a yield of over 7%.
Boiler – located in the kitchen – brand Logic – estimated butnot confirmed to be around 7 years old.
Loft – access via front bedroom cupboard – no ladder, notboarded.
Rear garden is estimated to be around 120 foot long.
The utility meters and consumer unit is located in the frontreception room.
Measurements in feet.
Front reception -11.17 x 11.89
Rear reception - 11.79 x 11.21
Kitchen - 7.79 x 5. 93
Bathroom - 9.24 x5.87
Front bedroom - 11.90 x 11.19
Rear bedroom - 11.73 x 11.16
Arrange Viewing
Property Calculators
Mortgage
Stamp Duty
View Similar Properties

Register for Property Alerts
We tailor every marketing campaign to a customer’s requirements and we have access to quality marketing tools such as professional photography, video walk-throughs, drone video footage, distinctive floorplans which brings a property to life, right off of the screen.

